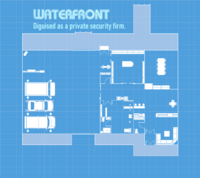Difference between revisions of "Waterfront Security"
(→Garage) Tag: visualeditor-wikitext |
(→Garage) Tag: visualeditor-wikitext |
||
| Line 61: | Line 61: | ||
{| class="wikitable" | {| class="wikitable" | ||
|+ | |+ | ||
! | ! | ||
!Left Bay | !Left Bay | ||
!Center | !Center | ||
Revision as of 15:36, 6 July 2021
 | |
| Location Creator | SilasBane |
|---|---|
| Archetype | Fake Front |
| Metroplex | Downtown Seattle |
| Neighborhood | Interbay |
| Background Count | 3 |
| Noise | 3 |
Description
This is where you would write a short description of the location, and optionally upload and include a thumbnail for a map.
Layout
Exterior
The outside of "Waterfront Security" is a corrugated metal building with old neon signage spelling "Wat fr nt Securit " There's an oversized garage door, tagged a dozen times with various graffiti and a bar-covered set of double doors that are tinted dark enough that you can't see inside. Out front, a cracked and worn parking lot plays home to a car that has long since lost its wheels.
Lounge
When you push past the two sets of blackout doors, you walk into a small southeastern sitting area with a rest room. The seating area features a low, comfortable grey couch and loveseat, a white coffee table with coasters, and the area faces a wall decorated by the trideo projector above.
Bar and Food
Through a wide door to the left, a large bathroom with a second sink for accessibility is available for guests. Straight ahead, you walk into the large planning space. To the left, a small bar with stools is available for guests. To the right, a sort of break room area with a table, countertop packed with small baskets of snacks, and a refrigerator allow teams to refuel and refresh
Staging Area
To the north east, a raised platform with a large planning table flanked by rolling chairs provides the primary staging area. A large map of Seattle adorns the eastern wall of the planning zone, while a row of one-way tinted windows gives access to the waterfront outside through steel bars.
Armory
Just west of the planning area is a large armory with a plexiglass wall to the base itself. To view the contents of this armory, click here. The armory is maintained by NoirBot, an AnthroDrone. Both the door into the garage area and the door into the main base are locked at all times.
Beside the armory is a small storage closet with planning materials, duffel bags, cleaning materials, and a tub of shirt-making materials for Helper II.
Gym
South of the storage and armory through another glass wall is a small gym with lockers for guests, punching bags, a treadmill, and a bench press. The gym has an attached bathroom and shower.
Garage
The western half of the facility is taken up by a large garage. This houses a set of lifts to stack multiple vehicles in the same footprint. This area features two sets of double sliding doors into the facility and large garage doors to the north and south. Current vehicles include:
| Left Bay | Center | Right Bay | |
|---|---|---|---|
| Top | Honda Artemis (KE Patrol Car) | ||
| Bottom | GMC Armadillo | GMC Universe (Ambulance) | Ares Road Master (SWAT) |
Floor Plan
IC Information
Notable Associated Characters
Matrix Search Table
| Threshold | Result |
|---|---|
| 1 | |
| 3 | |
| 6 |
Area Knowledge:Seattle Table
| Threshold | Result |
|---|---|
| 1 | |
| 3 | |
| 5 |
Runs Featuring This Location
No runs yet. This list will auto-populate when this location is tagged in a run AAR.